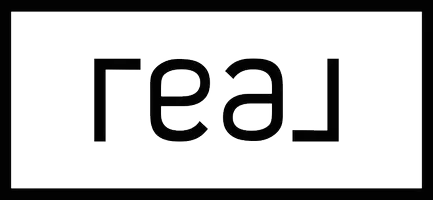9 Bilbrough ST Aurora, ON L4G 7W3
3 Beds
3 Baths
OPEN HOUSE
Sat May 03, 2:00pm - 4:00pm
Sun May 04, 2:00pm - 4:00pm
UPDATED:
Key Details
Property Type Townhouse
Sub Type Att/Row/Townhouse
Listing Status Active
Purchase Type For Sale
Approx. Sqft 1500-2000
Subdivision Bayview Northeast
MLS Listing ID N12112208
Style 2-Storey
Bedrooms 3
Annual Tax Amount $4,716
Tax Year 2024
Property Sub-Type Att/Row/Townhouse
Property Description
Location
State ON
County York
Community Bayview Northeast
Area York
Rooms
Basement Full, Finished
Kitchen 1
Interior
Interior Features None
Cooling Central Air
Inclusions Electrical Light Fixtures, Window Coverings, Kitchen Appliances (Fridge, Stove, Dishwasher), Clothing Washer And Dryer, All Mirrors In Bathrooms, Central Vac & Equipment, Water Softener (As Is), Garage Door Opener.
Exterior
Parking Features Attached
Garage Spaces 1.0
Pool None
Roof Type Asphalt Shingle
Total Parking Spaces 3
Building
Foundation Poured Concrete
Others
Virtual Tour https://listings.realtyphotohaus.ca/sites/weavzxr/unbranded





