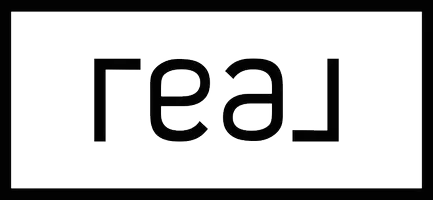2424 Coho WAY Oakville, ON L6M 0G6
3 Beds
3 Baths
UPDATED:
Key Details
Property Type Condo, Townhouse
Sub Type Att/Row/Townhouse
Listing Status Active
Purchase Type For Sale
Approx. Sqft 1100-1500
Subdivision 1019 - Wm Westmount
MLS Listing ID W12115806
Style 3-Storey
Bedrooms 3
Building Age 16-30
Annual Tax Amount $3,724
Tax Year 2024
Property Sub-Type Att/Row/Townhouse
Property Description
Location
State ON
County Halton
Community 1019 - Wm Westmount
Area Halton
Rooms
Family Room Yes
Basement Finished, Walk-Out
Kitchen 1
Interior
Interior Features Other, Carpet Free
Cooling Central Air
Fireplace No
Heat Source Gas
Exterior
Exterior Feature Deck
Parking Features Private
Garage Spaces 1.0
Pool None
View Clear
Roof Type Asphalt Shingle
Lot Frontage 18.24
Lot Depth 85.73
Total Parking Spaces 2
Building
Unit Features Golf,Campground,Park,School,Hospital,Public Transit
Foundation Poured Concrete
Others
Security Features Carbon Monoxide Detectors,Smoke Detector
Virtual Tour https://unbranded.youriguide.com/2424_coho_way_oakville_on/





