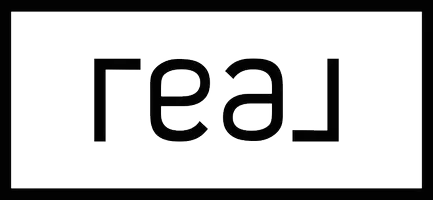REQUEST A TOUR If you would like to see this home without being there in person, select the "Virtual Tour" option and your agent will contact you to discuss available opportunities.
In-PersonVirtual Tour
$ 839,000
Est. payment /mo
New
62 Spring Crest WAY Thorold, ON L2V 0J8
4 Beds
4 Baths
UPDATED:
Key Details
Property Type Single Family Home
Sub Type Detached
Listing Status Active
Purchase Type For Sale
Approx. Sqft 1500-2000
MLS Listing ID X12117494
Style 2-Storey
Bedrooms 4
Building Age 0-5
Annual Tax Amount $5,160
Tax Year 2024
Property Sub-Type Detached
Property Description
Welcome to 62 Spring Crest Way a beautifully appointed home located in the vibrant and growing community of Thorold. This stunning property offers 4 spacious bedrooms, 3.5 bathrooms, and a fully finished walkout basement, perfect for families or those seeking multigenerational living. The main floor features an open-concept layout ideal for entertaining, with a modern eat-in kitchen boasting quartz countertops, a dedicated dining area, and a bright, inviting living room. A convenient 2-piece powder room completes the main level. Upstairs, the primary suite impresses with a walk-in closet and a 4-piece ensuite featuring a sleek glass shower. Two additional generous bedrooms, a full 4-piece bath, and bedroom-level laundry add comfort and practicality. The walkout basement offers a separate entrance, a large living area, fourth bedroom, and another 4-piece bathroom, providing flexible living options or potential for an in-law suite. Enjoy outdoor living with a fully fenced backyard, no immediate rear neighbors, and direct access to a scenic walkway perfect for peaceful strolls and enjoying nature. Additional highlights include a double car garage and a prime location just minutes from the QEW, Brock University, and Niagara Falls.
Location
State ON
County Niagara
Area Niagara
Rooms
Family Room No
Basement Separate Entrance, Full
Kitchen 1
Separate Den/Office 1
Interior
Interior Features Water Heater
Cooling Central Air
Fireplace No
Heat Source Gas
Exterior
Exterior Feature Deck
Parking Features Front Yard Parking
Garage Spaces 2.0
Pool None
Roof Type Other
Lot Frontage 39.99
Lot Depth 107.81
Total Parking Spaces 4
Building
Unit Features Park
Foundation Other
Listed by RE/MAX GOLD REALTY INC.





