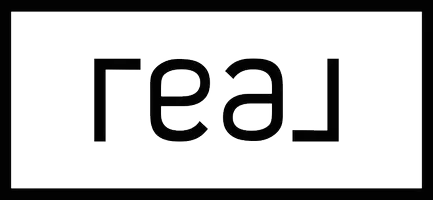REQUEST A TOUR If you would like to see this home without being there in person, select the "Virtual Tour" option and your agent will contact you to discuss available opportunities.
In-PersonVirtual Tour
$ 9,850
New
162 Glenvale BLVD Toronto C11, ON M4G 2W3
3 Beds
4 Baths
UPDATED:
Key Details
Property Type Single Family Home
Sub Type Detached
Listing Status Active
Purchase Type For Rent
Approx. Sqft 1500-2000
Subdivision Leaside
MLS Listing ID C12172320
Style 2-Storey
Bedrooms 3
Property Sub-Type Detached
Property Description
Fully Furnished all inclusive.A rare offering in prestigious Upper Leaside this custom-built home blends timeless design, high-end finishes & quiet luxury. Impressive 24 ft atrium foyer, soaring 11 & 12 ft ceilings, extensive millwork, solid maple kitchen cabinetry, Cambria Quartz centre island, counters & integrated appliances. Hardwood floors throughout. Heated floors in both 2nd floor bathrooms.The primary retreat features French windows, a walk-in closet with organizers, a designer ensuite with custom dressing table & heated floor. The large second bedroom offers its own designer ensuite with heated floor, closet with organizers & Juliet balcony.Spacious family room overlooks a chef's kitchen perfect for entertaining. Floor-to-ceiling & bay windows flood the home with natural light. Walk out to a private landscaped backyard with deck & BBQ gas line. Bright lower level offers a guest bedroom, ensuite bath, great room & walk-up to garden.Located in coveted North Leaside, walking distance to top-ranked Northlea Elementary & Middle School (French Immersion), lush ravines, Serena Gundy Park, Sunnybrook Park, future LRT and public transit. Steps to Bayview Ave boutiques, shops, fine dining, Sunnybrook Hospital, Longos, Costco, Farm Boy , Homesense & more.
Location
State ON
County Toronto
Community Leaside
Area Toronto
Rooms
Family Room Yes
Basement Finished, Walk-Up
Kitchen 1
Separate Den/Office 1
Interior
Interior Features Built-In Oven, Sump Pump, Water Heater
Cooling Central Air
Fireplace Yes
Heat Source Gas
Exterior
Parking Features Private
Pool None
View Trees/Woods, Clear, Garden
Roof Type Flat,Cedar
Lot Frontage 32.0
Lot Depth 121.46
Total Parking Spaces 2
Building
Unit Features Fenced Yard,Hospital,Library,Park,Public Transit,Ravine
Foundation Poured Concrete
Listed by HOMES WITH SOPHIA REALTY INC.





