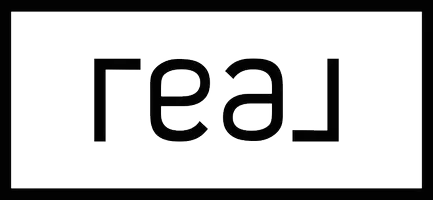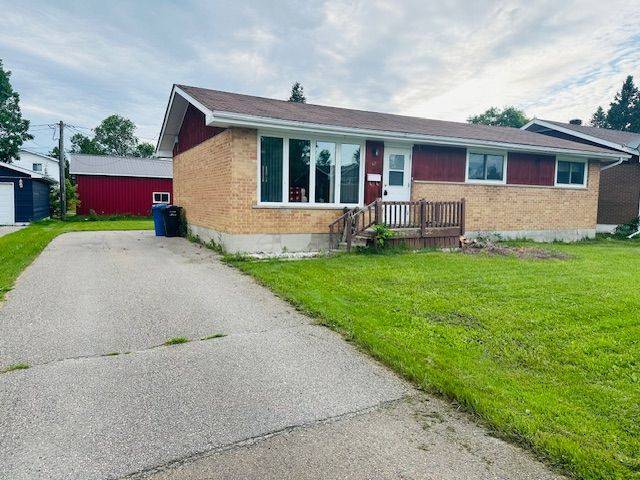12 Winnipeg ST Kapuskasing, ON P5N 1Z2
4 Beds
2 Baths
UPDATED:
Key Details
Property Type Single Family Home
Sub Type Detached
Listing Status Active
Purchase Type For Sale
Approx. Sqft 1100-1500
Subdivision Kapuskasing
MLS Listing ID T12256117
Style Bungalow
Bedrooms 4
Building Age 51-99
Annual Tax Amount $2,715
Tax Year 2025
Property Sub-Type Detached
Property Description
Location
State ON
County Cochrane
Community Kapuskasing
Area Cochrane
Zoning R1
Rooms
Family Room Yes
Basement Full, Partially Finished
Kitchen 1
Separate Den/Office 1
Interior
Interior Features Built-In Oven, Countertop Range, Primary Bedroom - Main Floor
Cooling Central Air
Fireplaces Number 1
Fireplaces Type Wood Stove
Inclusions built in oven, built in cooktop, washer and dryer, ping pong table, wooden hutch and wooden dinning table with 4 chairs, 2 sheds located in backyard. (All chattels sold As Is, Where Is without any warranty or representation.)
Exterior
Exterior Feature Deck
Parking Features Private
Pool None
Roof Type Shingles
Lot Frontage 65.0
Lot Depth 110.0
Total Parking Spaces 3
Building
Foundation Concrete Block
Others
Senior Community No
ParcelsYN No





