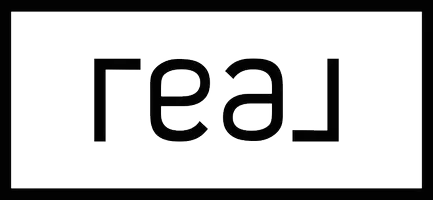
66 Badgerow AVE Toronto E01, ON M4M 1V4
3 Beds
2 Baths
UPDATED:
Key Details
Property Type Single Family Home
Sub Type Detached
Listing Status Active
Purchase Type For Sale
Approx. Sqft 2000-2500
Subdivision South Riverdale
MLS Listing ID E12462133
Style 2-Storey
Bedrooms 3
Annual Tax Amount $7,303
Tax Year 2024
Property Sub-Type Detached
Property Description
Location
State ON
County Toronto
Community South Riverdale
Area Toronto
Rooms
Family Room Yes
Basement Unfinished
Kitchen 1
Interior
Interior Features Floor Drain, Storage, Workbench
Cooling Central Air
Fireplaces Type Family Room, Natural Gas, Living Room
Fireplace Yes
Heat Source Gas
Exterior
Parking Features Lane, Other
Pool None
Roof Type Asphalt Shingle,Flat
Lot Frontage 25.0
Lot Depth 108.0
Total Parking Spaces 2
Building
Unit Features School,Public Transit,Cul de Sac/Dead End,Fenced Yard,Hospital,Place Of Worship
Foundation Stone
Others
ParcelsYN No
Virtual Tour https://real.vision/66-badgerow?o=u






