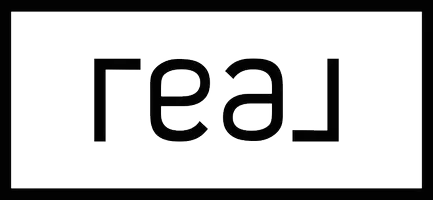$425,000
$432,000
1.6%For more information regarding the value of a property, please contact us for a free consultation.
73 WILFRED ST Greater Sudbury, ON P3B 3P4
4 Beds
2 Baths
1,090 SqFt
Key Details
Sold Price $425,000
Property Type Single Family Home
Sub Type Detached
Listing Status Sold
Purchase Type For Sale
Square Footage 1,090 sqft
Price per Sqft $389
MLS Listing ID X9514555
Sold Date 12/02/24
Style Bungalow
Bedrooms 4
Building Age 51-99
Annual Tax Amount $4,513
Tax Year 2024
Property Sub-Type Detached
Property Description
Welcome to 73 Wilfred Street, a charming bungalow nestled in a serene Sudbury neighbourhood. This inviting home features a classic bungalow style, and a welcoming front porch beckons you into this delightful residence.
The property offers three well-sized bedrooms on the main floor, including a primary bedroom with a generous walk-in closet. The living room is a highlight, with a large window that floods the space with natural light, and a cozy gas fireplace in the rec room is perfect for relaxing evenings.
The home includes a functional layout with two three-piece bathrooms, one on each level, providing convenience for both residents and guests.
The basement features an additional bedroom, a three-piece bathroom, round-out basement amenities, and a dry bar/recreation room. It is ideal for entertaining or a flexible living space. The laundry is also located in the basement.
The property sits on level terrain with beautifully landscaped surroundings and backs onto a lush green area, offering a private and tranquil setting. The double-wide driveway and garage provide ample parking and storage options.
Situated on a quiet street directly across from a school, this home is perfect for folks seeking a peaceful yet convenient location. With its blend of thoughtful features and desirable setting, 73 Wilfred Street is a wonderful opportunity to enjoy comfortable and stylish living in Sudbury.
Home inspection available!
Offers will be presented on November 4th.
Location
State ON
County Greater Sudbury
Area Greater Sudbury
Zoning R1-5
Rooms
Basement Finished, Full
Kitchen 1
Separate Den/Office 1
Interior
Interior Features Countertop Range, Sump Pump
Cooling Central Air
Fireplaces Number 1
Laundry In Basement
Exterior
Exterior Feature Canopy, Porch
Parking Features Private Double
Garage Spaces 1.0
Pool None
View City
Roof Type Asphalt Shingle
Lot Frontage 74.32
Lot Depth 165.12
Exposure West
Total Parking Spaces 3
Building
Foundation Concrete Block
New Construction false
Others
Senior Community Yes
Read Less
Want to know what your home might be worth? Contact us for a FREE valuation!

Our team is ready to help you sell your home for the highest possible price ASAP





