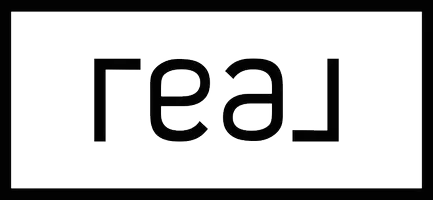$1,172,500
$1,199,999
2.3%For more information regarding the value of a property, please contact us for a free consultation.
6485 Waddion DR Greely - Metcalfe - Osgoode - Vernon And Area, ON K4P 1E7
4 Beds
4 Baths
Key Details
Sold Price $1,172,500
Property Type Single Family Home
Sub Type Detached
Listing Status Sold
Purchase Type For Sale
Approx. Sqft 2250-2499
Subdivision 1601 - Greely
MLS Listing ID X12033233
Sold Date 04/17/25
Style Bungalow
Bedrooms 4
Annual Tax Amount $6,157
Tax Year 2024
Property Sub-Type Detached
Property Description
Situated on a private, wooded lot, this home combines exciting architecture and elegant design creating an exceptional home. The entry foyer with an abundance of closets, shoe bins and window seats, connects the communal space at its center to the private parts of the home. To the left is the bedroom wing and to the right the kitchen and dining areas. Walk into the great room and the house begins to reveal itself with steeply sloped roof and dormers showcasing wide plank pine flooring from logs retrieved from the Ottawa River. Newly remodelled kitchen with soft sage cabinets and crisp white quartz countertops, generous walk in pantry/stainless steel appliances. Primary bedroom is well proportioned with double closets/5pce ensuite bath. Two additional bedrooms share a main bath. Main floor laundry. Lower level bedroom with ensuite bath, recreation room, workshop and storage. Beautifully landscaped property with pond and perennial gardens. 24HR IRREV on any offer.
Location
State ON
County Ottawa
Community 1601 - Greely
Area Ottawa
Zoning Residential
Rooms
Family Room No
Basement Full, Finished
Kitchen 1
Separate Den/Office 1
Interior
Interior Features Water Softener, Auto Garage Door Remote, Built-In Oven, Generator - Full
Cooling Central Air
Fireplaces Number 1
Fireplaces Type Wood
Exterior
Garage Spaces 2.0
Pool None
Roof Type Asphalt Shingle
Lot Frontage 161.04
Lot Depth 248.56
Total Parking Spaces 8
Building
Foundation Poured Concrete
Others
Senior Community Yes
ParcelsYN No
Read Less
Want to know what your home might be worth? Contact us for a FREE valuation!

Our team is ready to help you sell your home for the highest possible price ASAP





