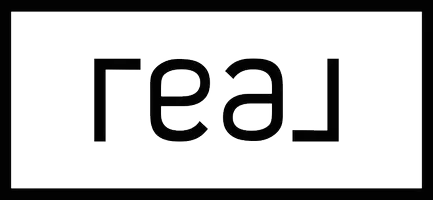$1,500,000
$1,399,901
7.2%For more information regarding the value of a property, please contact us for a free consultation.
1615 Rangeland AVE Greely - Metcalfe - Osgoode - Vernon And Area, ON K4P 0E1
5 Beds
3 Baths
Key Details
Sold Price $1,500,000
Property Type Single Family Home
Sub Type Detached
Listing Status Sold
Purchase Type For Sale
Approx. Sqft 2000-2500
Subdivision 1601 - Greely
MLS Listing ID X12061468
Sold Date 04/07/25
Style Bungalow
Bedrooms 5
Building Age 6-15
Annual Tax Amount $5,791
Tax Year 2024
Property Sub-Type Detached
Property Description
This exceptional executive bungalow, thoughtfully crafted by Mackie Homes, offers 3+2 bedrooms and 3 full baths, all adorned with top-quality finishes. Featuring 9-foot ceilings, a finished lower level, and a spacious three-car garage, it truly has it all. Nestled on half an acre within the desirable Quinn Farm development, the open-concept floor plan is ideal for entertaining, showcasing beautiful hardwood flooring throughout. The custom kitchen boasts ceiling-height cabinetry and stunning quartz countertops, providing both functionality and elegance. The great room is beautifully designed with a cozy gas fireplace and large sliding patio doors that open to a covered porch, offering a scenic view of the saltwater backyard pool oasis. Adjacent to the great room is a sunlit dining area, perfect for family meals or entertaining guests. The main level also features a spacious master bedroom retreat, complete with a walk-in closet and a luxurious 5-piece ensuite bath. In addition, there are two more bedrooms, a 4-piece main bathroom, and a convenient laundry/mudroom, rounding out the levels thoughtful layout. You will also value the owner's investments which include mature trees, a sprinkler system, a standby generator, permanent outdoor holiday lighting, and an automated pool system, among many other great features. Act quickly this is a turnkey 10. Start packing!
Location
State ON
County Ottawa
Community 1601 - Greely
Area Ottawa
Zoning V1F
Rooms
Family Room Yes
Basement Finished
Kitchen 1
Separate Den/Office 2
Interior
Interior Features Air Exchanger, Auto Garage Door Remote, Central Vacuum, ERV/HRV, Generator - Full, On Demand Water Heater, Primary Bedroom - Main Floor, Sump Pump, Water Softener
Cooling Central Air
Fireplaces Number 4
Fireplaces Type Natural Gas
Exterior
Exterior Feature Lawn Sprinkler System, Lighting, Patio, Porch Enclosed
Parking Features Private Double
Garage Spaces 3.0
Pool Inground, Salt
Roof Type Asphalt Shingle
Lot Frontage 109.91
Lot Depth 198.03
Total Parking Spaces 11
Building
Foundation Poured Concrete
Others
Senior Community Yes
Security Features Carbon Monoxide Detectors,Smoke Detector
ParcelsYN No
Read Less
Want to know what your home might be worth? Contact us for a FREE valuation!

Our team is ready to help you sell your home for the highest possible price ASAP





