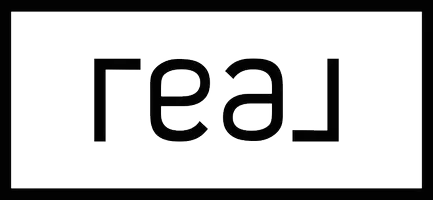$1,200,500
$1,150,000
4.4%For more information regarding the value of a property, please contact us for a free consultation.
2409 Brennan Park DR Orleans - Cumberland And Area, ON K4C 1H6
4 Beds
3 Baths
0.5 Acres Lot
Key Details
Sold Price $1,200,500
Property Type Single Family Home
Sub Type Detached
Listing Status Sold
Purchase Type For Sale
Approx. Sqft 2500-3000
Subdivision 1116 - Cumberland West
MLS Listing ID X12089548
Sold Date 04/24/25
Style Bungalow
Bedrooms 4
Building Age 16-30
Annual Tax Amount $7,508
Tax Year 2024
Lot Size 0.500 Acres
Property Sub-Type Detached
Property Description
Welcome to 2409 Brennan Park Drive, a custom-built 2,636 sq ft bungalow set on a picturesque 2-acre wooded lot (actually 1.977 acres) in the prestigious French Hill area. Located just 9 minutes from Millennium Park and Trim/Innes shopping, this home offers a perfect blend of elegance, quiet natural beauty, and practical living. Step inside to find a formal living and dining room boasting stunning double French doors with bevelled glass, stained leaded-glass transoms, crown moulding, and a charming wood-burning fireplace. The sun-drenched Great Room features a second fireplace and a wall of south-facing windows overlooking a serene patio, a large cleared yard, and a charming gazebo, all surrounded by forest for ultimate privacy. The bright kitchen with an eating area opens seamlessly to the Great Room and includes a convenient Butler Door leading to the dining room. The thoughtfully designed layout ensures privacy with the luxurious primary suite, featuring a soaker tub, glass shower, dual sinks, and a large walk-in closet, located at the opposite end from the three additional bedrooms, each with spacious closets and built-in organizers. Practicality abounds with a mudroom/laundry area that includes a handy sewing nook. There are two staircases (including one from the garage) to a partially finished basement offering a den, cold room, cedar closet, workshop, and abundant storage. The home is impeccably maintained; freshly painted, red oak flooring, pot lights throughout, pet- and smoke-free. This home also features a semi-circular driveway with lots of parking, and two garages. Utility efficient services: 200 amps, heating $3,457, electricity $1,478. Don't miss the opportunity to experience the charm, style, and tranquility of this one-of-a-kind property easy to show, schedule your visit today! As per Form 244, 24 irrevocable on all offers.
Location
State ON
County Ottawa
Community 1116 - Cumberland West
Area Ottawa
Rooms
Family Room Yes
Basement Full, Partially Finished
Kitchen 1
Interior
Interior Features Air Exchanger, Auto Garage Door Remote, Built-In Oven, Countertop Range, Floor Drain, Propane Tank, Storage, Water Heater Owned, Water Treatment
Cooling None
Fireplaces Number 2
Fireplaces Type Family Room, Living Room, Propane, Wood
Exterior
Exterior Feature Landscaped, Patio, Privacy
Parking Features Circular Drive, Inside Entry, Private
Garage Spaces 2.0
Pool None
View Forest
Roof Type Asphalt Shingle
Lot Frontage 256.03
Lot Depth 322.4
Total Parking Spaces 12
Building
Foundation Concrete
Others
Senior Community Yes
Security Features Carbon Monoxide Detectors,Smoke Detector
ParcelsYN No
Read Less
Want to know what your home might be worth? Contact us for a FREE valuation!

Our team is ready to help you sell your home for the highest possible price ASAP





