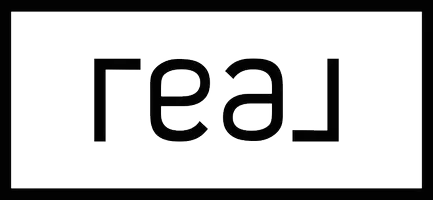$618,000
$624,900
1.1%For more information regarding the value of a property, please contact us for a free consultation.
576 Decoeur DR Orleans - Cumberland And Area, ON K4A 5G8
3 Beds
3 Baths
Key Details
Sold Price $618,000
Property Type Condo
Sub Type Att/Row/Townhouse
Listing Status Sold
Purchase Type For Sale
Approx. Sqft 1500-2000
Subdivision 1117 - Avalon West
MLS Listing ID X12041305
Sold Date 04/29/25
Style 2-Storey
Bedrooms 3
Annual Tax Amount $3,918
Tax Year 2024
Property Sub-Type Att/Row/Townhouse
Property Description
Bright and modern freshly painted 2-storey townhouse with attached garage on 576 Decoeur Dr! This open-concept middle-unit home is filled with natural light. Enter through the large foyer with a convenient powder room. There is an open concept living space with a modern white kitchen with plenty of cupboard space, a breakfast counter with room for four stools, and ample counters for prepping. This home has a large primary bedroom with a walk-in closet and an ensuite bathroom, as well as two additional bedrooms and laundry room and additional bathroom. The fully renovated basement (2023) features a cozy natural gas fireplace in the rec room. Enjoy a fenced yard for privacy. Conveniently located within walking distance to parks, transit, an existing elementary school, and a future school. A new medical center at Mer Bleu & Brian Coburn is also nearby, with plenty of amenities just minutes away. A perfect blend of comfort and convenience!
Location
State ON
County Ottawa
Community 1117 - Avalon West
Area Ottawa
Zoning R3YY
Rooms
Family Room No
Basement Full, Finished
Kitchen 1
Interior
Interior Features Auto Garage Door Remote, Carpet Free, Storage
Cooling Central Air
Fireplaces Number 1
Fireplaces Type Natural Gas, Rec Room
Exterior
Parking Features Inside Entry, Private
Garage Spaces 1.0
Pool None
Roof Type Asphalt Shingle
Lot Frontage 20.34
Lot Depth 95.28
Total Parking Spaces 3
Building
Foundation Poured Concrete
Others
Senior Community Yes
ParcelsYN No
Read Less
Want to know what your home might be worth? Contact us for a FREE valuation!

Our team is ready to help you sell your home for the highest possible price ASAP





